Finally checking of a project that's been on my list for a while - the creation of an underground cool storage room or chamber for fruits and vegetables.
Construction commenced in November 2022 with the excavation of the 'pit' in an elevated location well above the water table. It's important that this hole does not hold water.
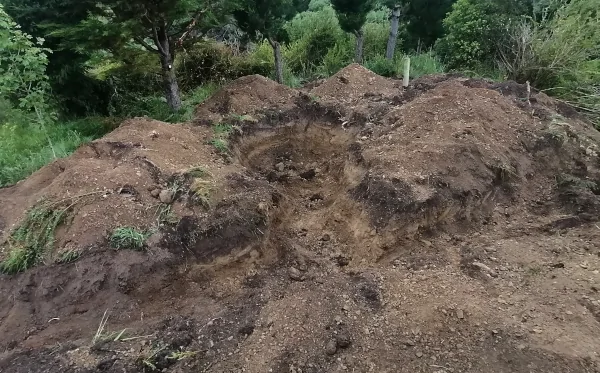
First step is creating a suitable hole with a mini digger.
In this case it's roughly 3 meters in diameter and about 1.6 meters deep. A sloped access track leads down to the door, which is located in the south face.
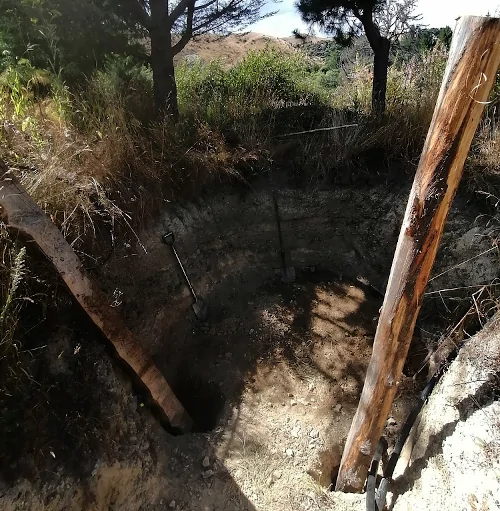
After polishing and refining the hole a bit by hand it was time to build a door frame and concrete sill step leading into the room. 6 poles in total are erected with concrete footing.
The timber used is seasoned Leyland cypress and macrocarpa that was hand milled with a chainsaw.
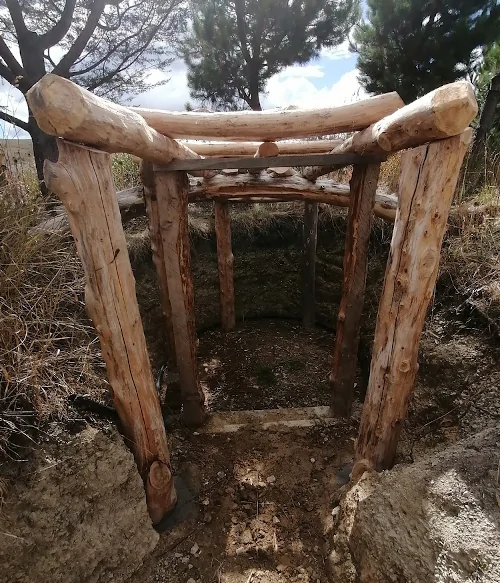
Working with round timber is difficult but the end result looks great and those naturally shaped trunks and branches have so much strength. Most of the shaping and notching with done with an electric chainsaw.
Rough sawn, flat sided timbers were used around the door to ensure a decent seal and prevent rodents from entering.
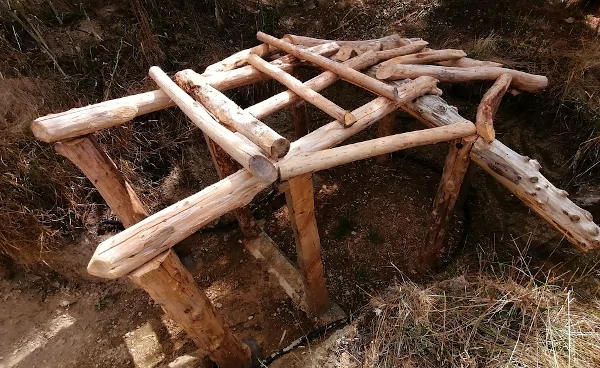
The completed framing prior to applying the plastic pipe ribbing and heavy duty plastic wrap.
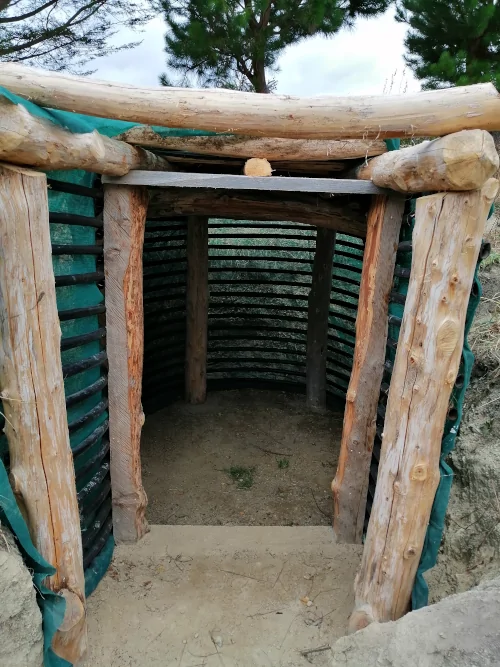
On the outside of the wooden posts are lengths of rough and damaged 40mm black plastic irrigation pipe kindly supplied by a local horticulture company.
These ribs are spaced about 50mm apart and are then covered with a heavy duty plastic woven fabric mesh that holds the earth back.
The building materials were chose to be light weight and durable as the location is not easily accessible.
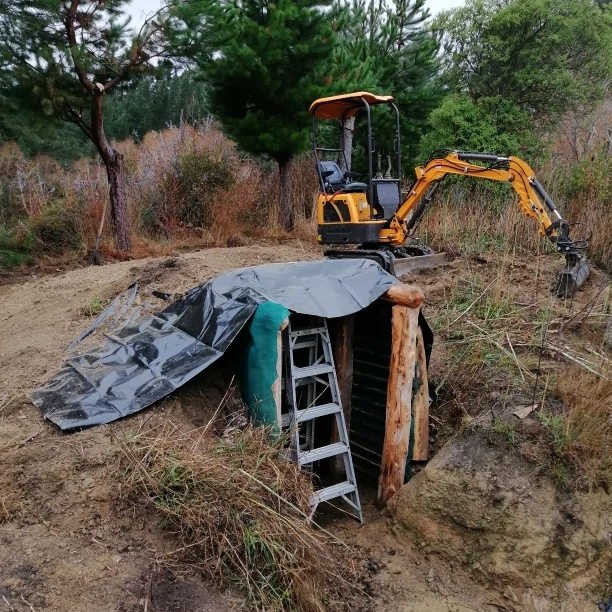
One of the last big jobs was back filling and covering with earth.
After laying 2 thick plastic sheets to prevent soil moisture entering the hole it was covered with a final layer.
There was enough earth from the hole to make a good thick coating which was seeded with mixed perennials and annuals and a ring of feijoa trees planted around the perimeter to capitalise on any runoff and to help shade the site.
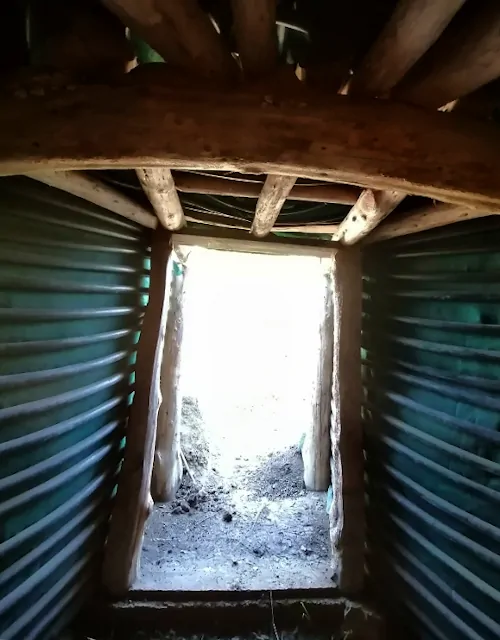
The final challenge is to create double well fitting doors to keep out the light and scavengers.